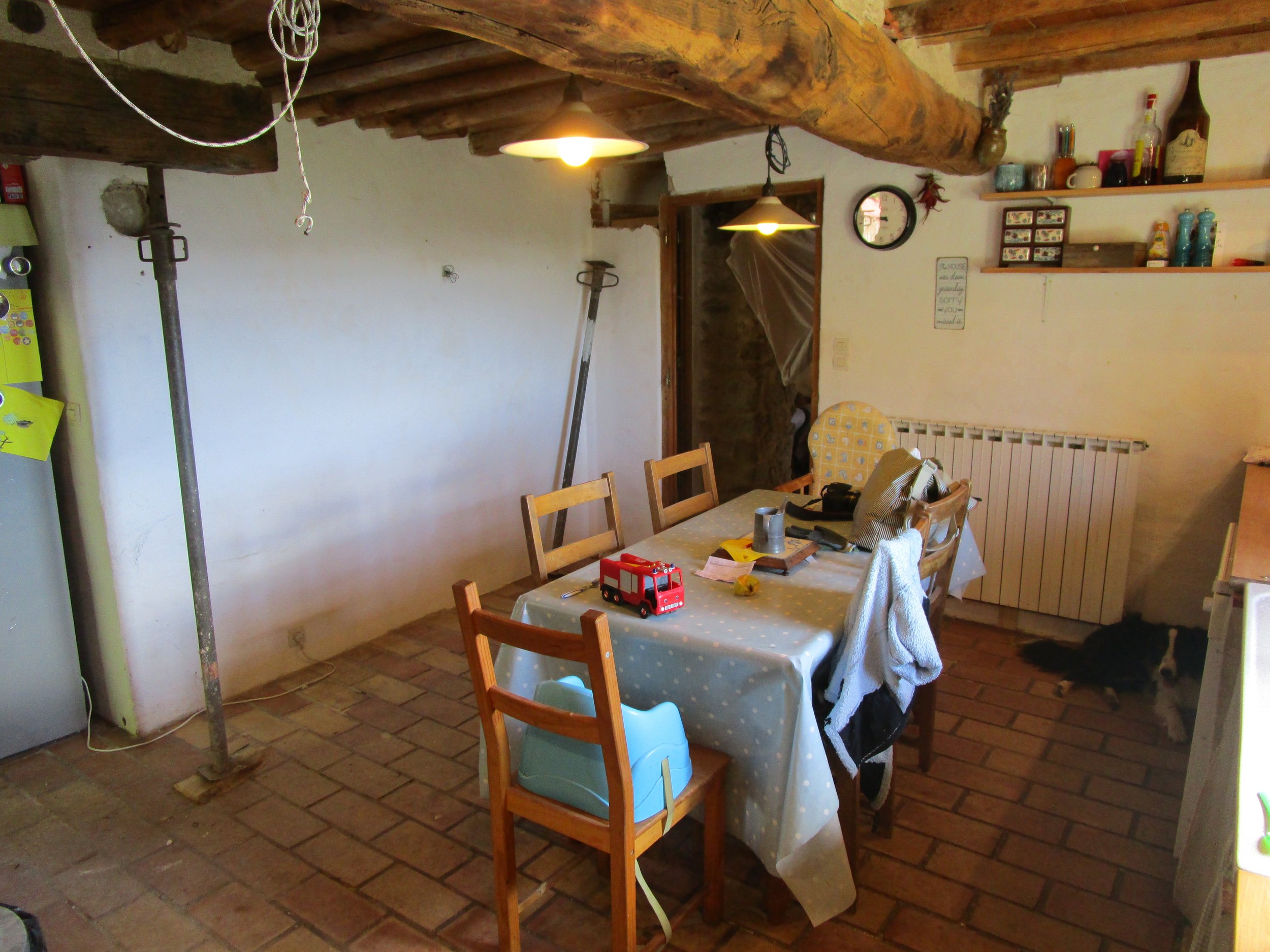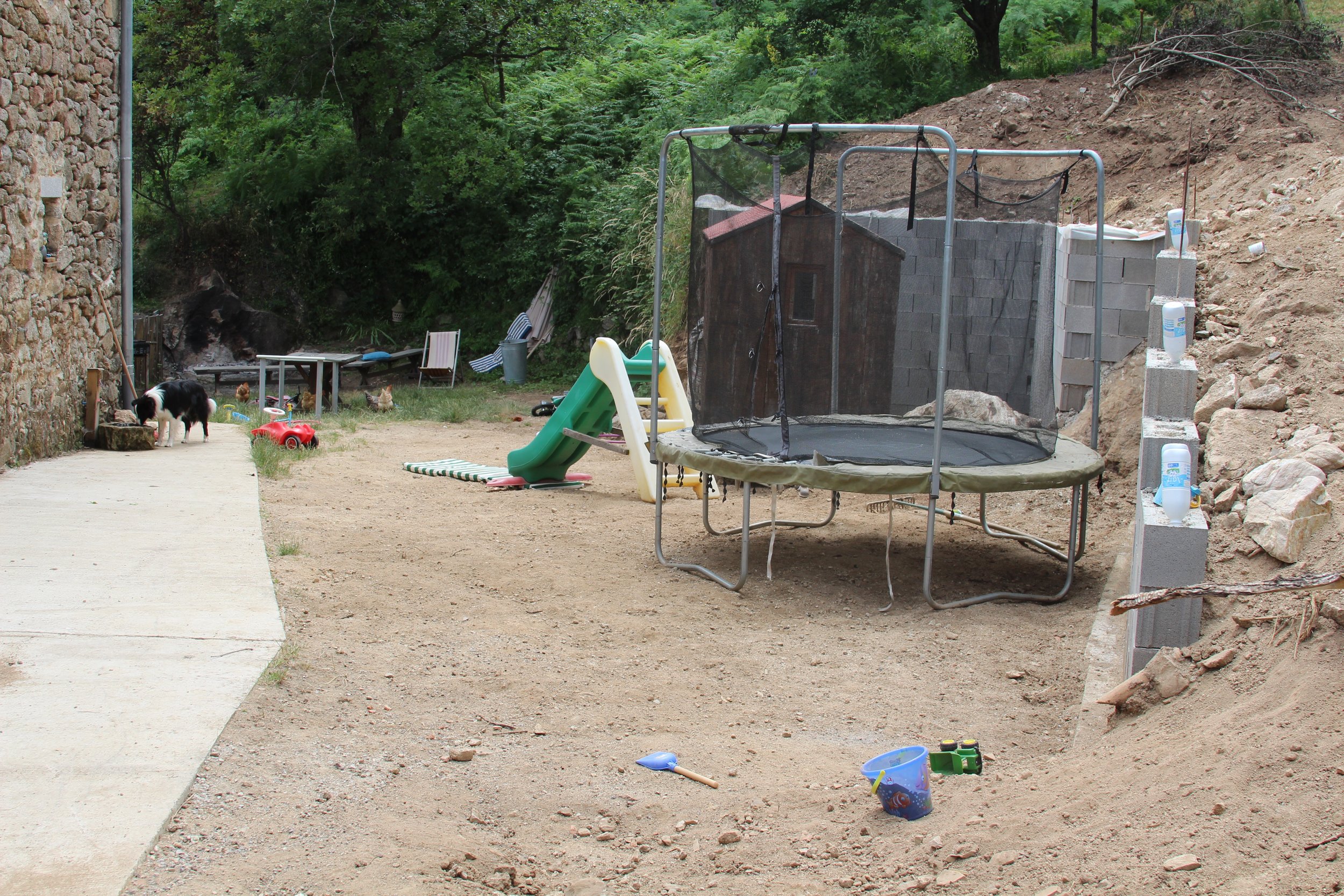Somehow, I have briefly managed to divert everyones attention away from the various projects happening everywhere else, to do a bit of work on our house; great! I don't think I winged TOO much about the size of our kitchen and the amount of people who are constantly being crammed into it! So, what I thought was simply knocking a wall down to open the kitchen into the spare room, turned out to be a little more involved, as always! The perfect (large) tree needed to be found, cut down, dragged out and made into a main ceiling beam. This then needed to be delivered to the back of the house and then inserted into place with the digger & 4 men, after the right shaped holes in the main walls had been drilled out.
Then a bizarre short beam had to be removed, which was doing nothing except weighing down the ceiling... I was always worried this would fall down at some point.
[video width="1280" height="720" m4v="http://www.lataillede.com/wp-content/uploads/2016/06/MVI_1633.m4v"][/video]
New beam chocked in and cemented to meet the ceiling and THEN the wall can come down.
Now as we needed the digger in the 'garden' (already a building site and trashed by chickens), Matt thought he might as well get the heavy work done in the garden too. He has taken out the 'nose' part of the terraced wall and he dug further back to eventually give us more garden.
So now, our bigger 'garden' looks like this:
The plan is, to face the breeze block with stone, and to put a turf roof where the wendy house is, to give a shady or sheltered outside eating and BBQ area. I'll have to wait for a pretty garden though, as we need to concentrate on the gites.
However, phase 2 is complete on my kitchen, so at last, I can have dinner parties inside. It's such a huge improvement!




