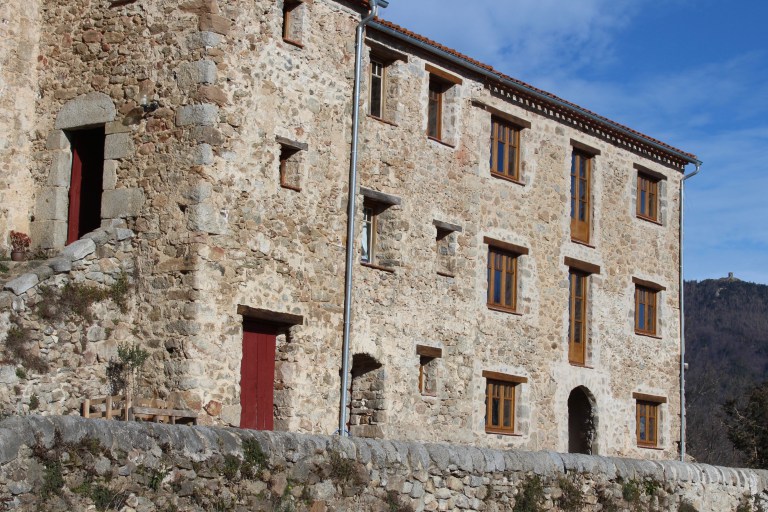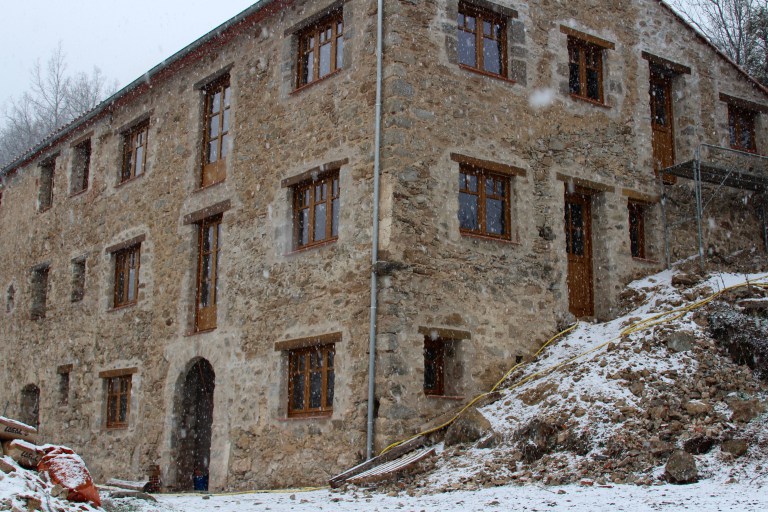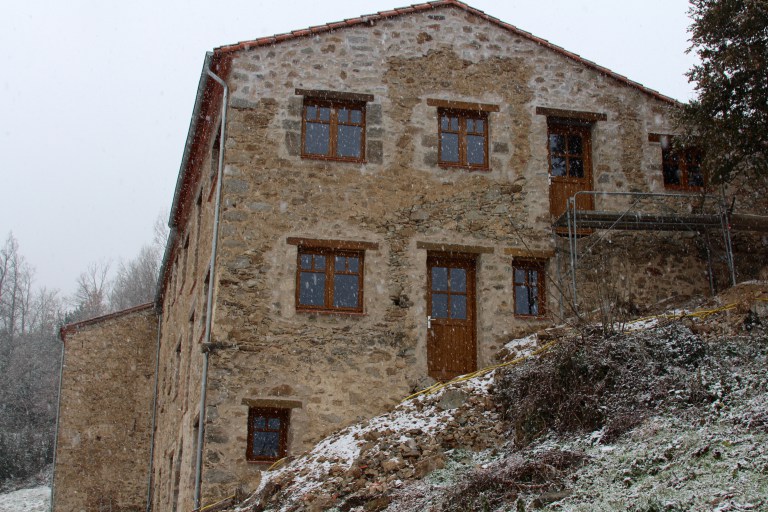We are a bit behind schedule with getting the gites built; which will be in the top 2 levels of the right hand side of the main house. The permission finally came through so our Spanish builders have been doing a good job with the 22 door/window openings. On the ground floor, there will be 2x1 bed apartments, initially for people coming here to help us. These are already half built (Nov 2015); we just need the windows putting in, floors and then we can fit the bathroom & kitchen. The dividing walls and electrics are done. We need to finish one of these to get the help we need, particularly over winter as the cabin is not good winter accommodation.
As with the Shepherds cottage, Nige is providing all the wooden lintels which have come from our own forest.
The view from the top floor is incredible It is so lovely to be able to get a glimpse of what it will be like to look out of the sitting room window up there.
We are going to build an office for us at the back of the top level. As the roof beam is so low, we couldn't use this space within the top floor gite.
December 4th 2015. All 22 window openings are done; with frames & sills both sides. Just waiting for the windows now; hopefully by Christmas.
Floors of ground floor apartments; insulation being laid down and concreting. We have decided to not do underfloor heating on the ground level; it will be very cosy down there anyway with a log burning stove each.
As we are doing all the floors ourselves (with Bobs help when he is here), we have invested in a pan mixer which attaches to the tractor. It produces much more concrete in one go; probably 5 times more than your average concrete mixer so less work and faster.
Jan 2016; Windows are in!
Update; April 2016. All stone walls have been pointed and Matt has laid the underfloor heating pipes in lower gite.












